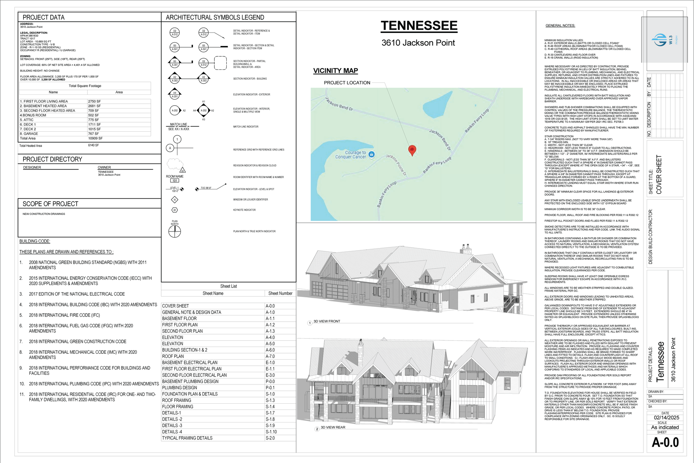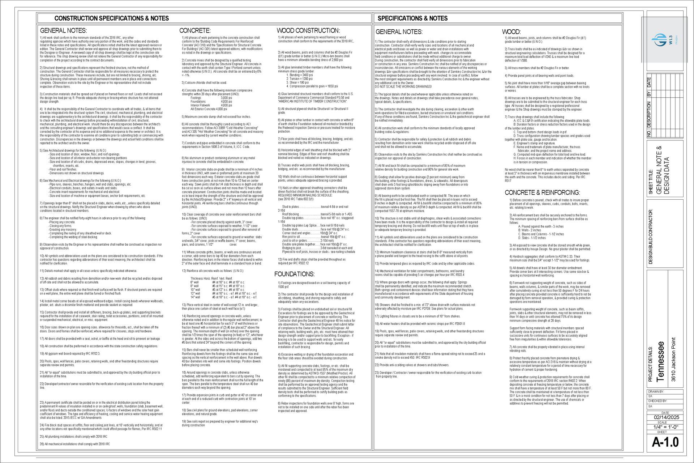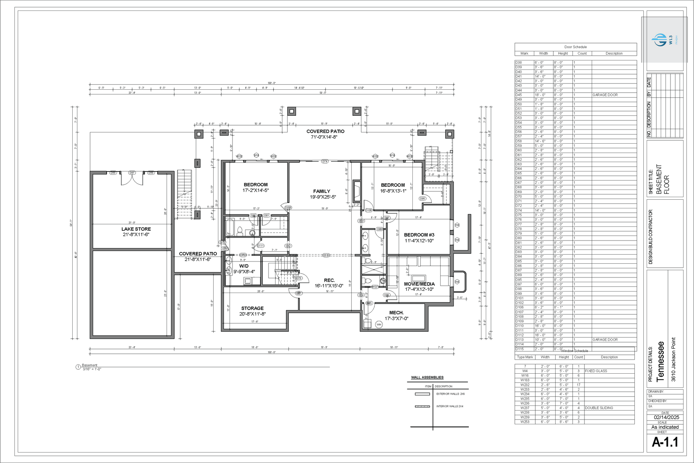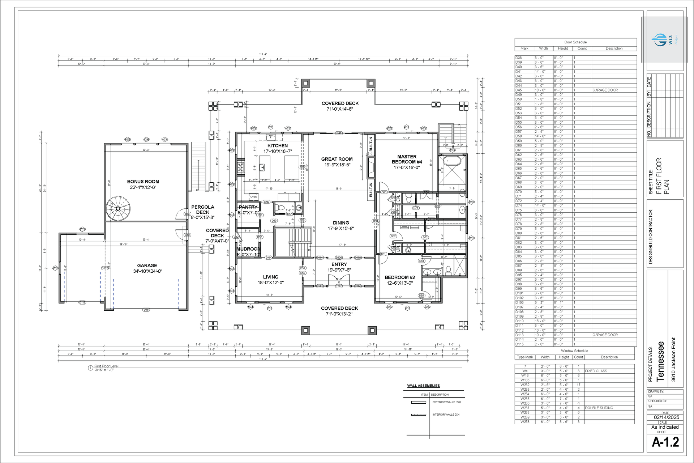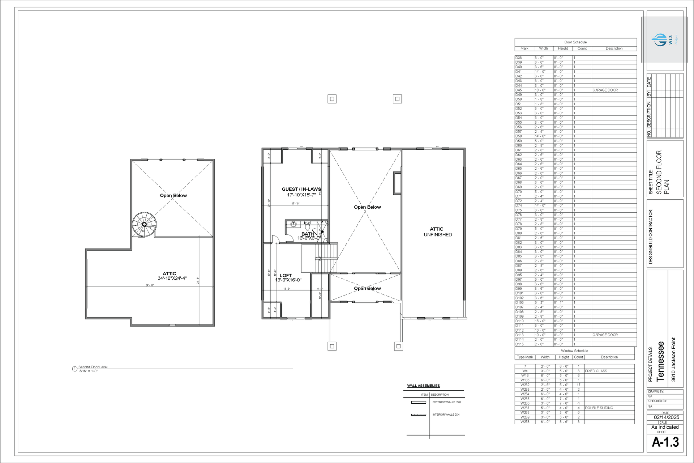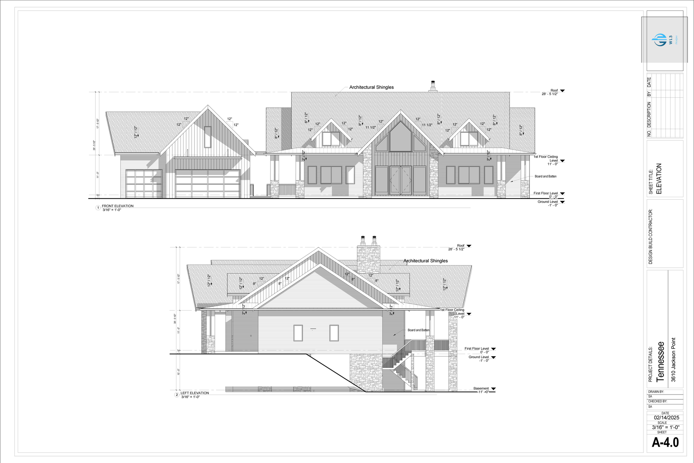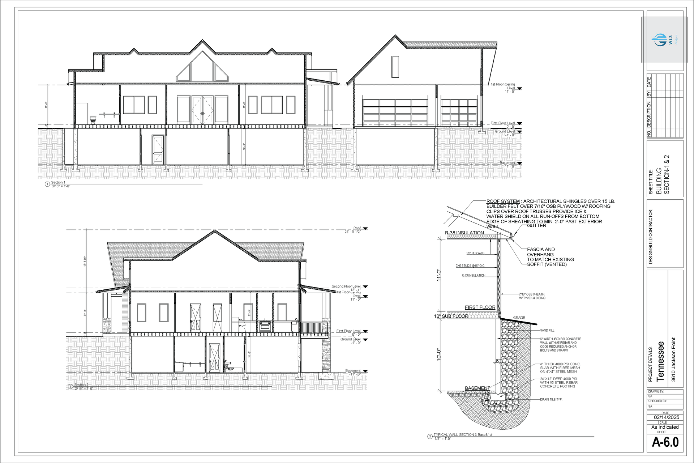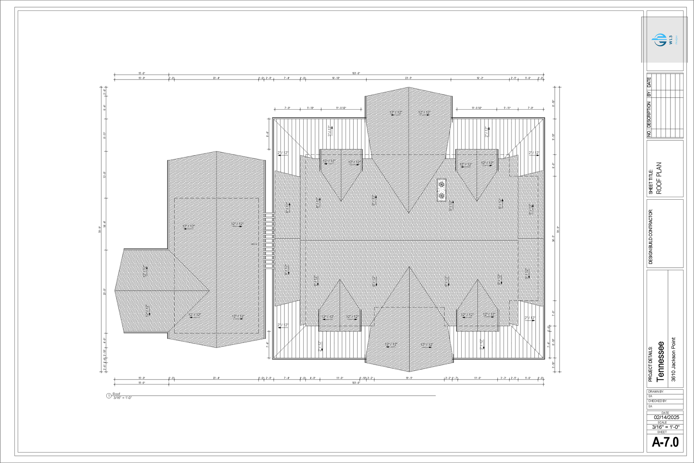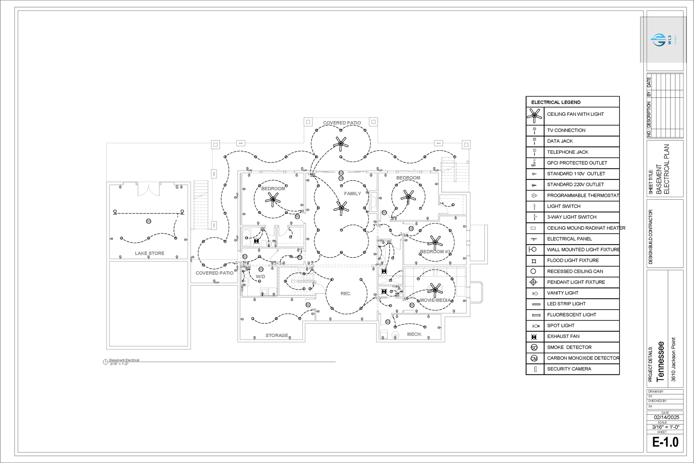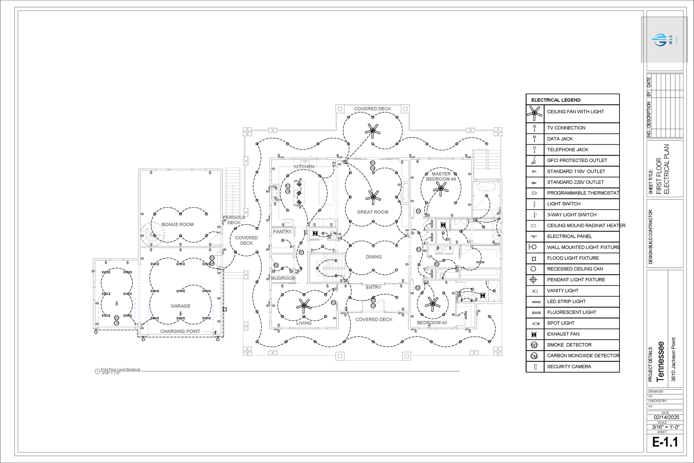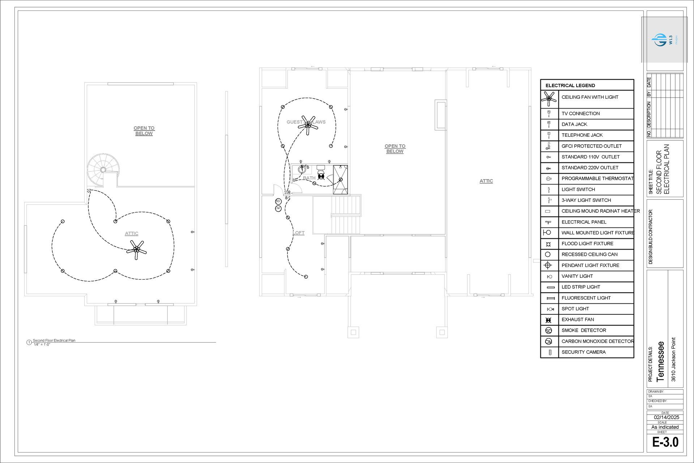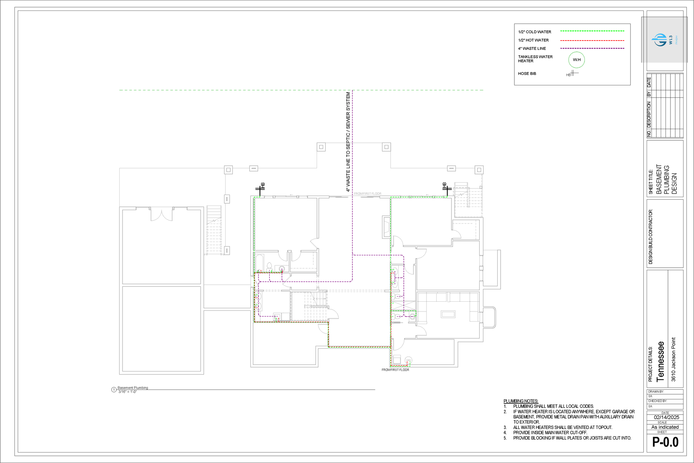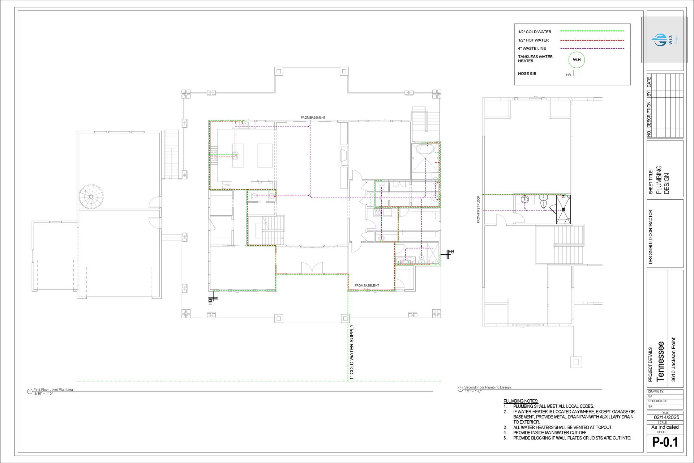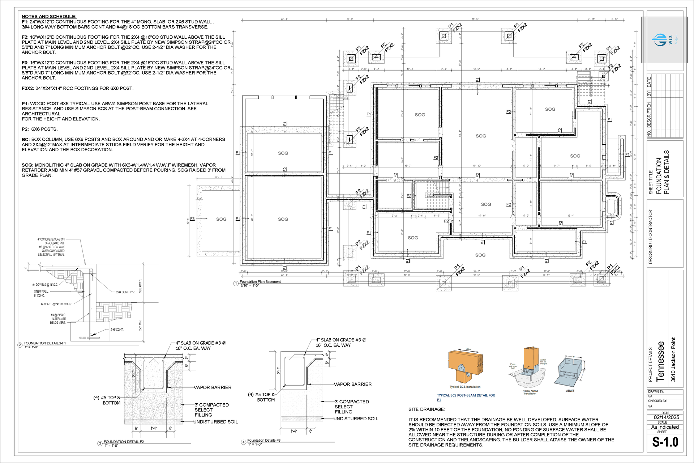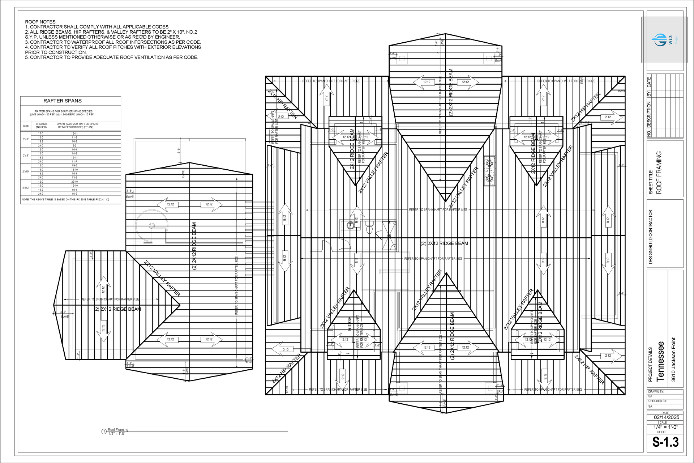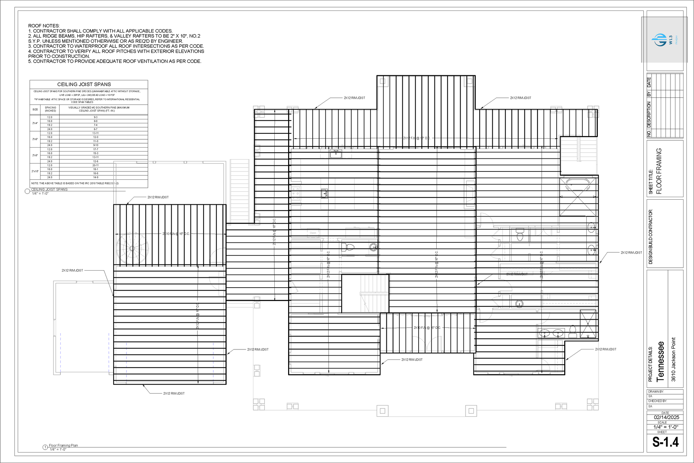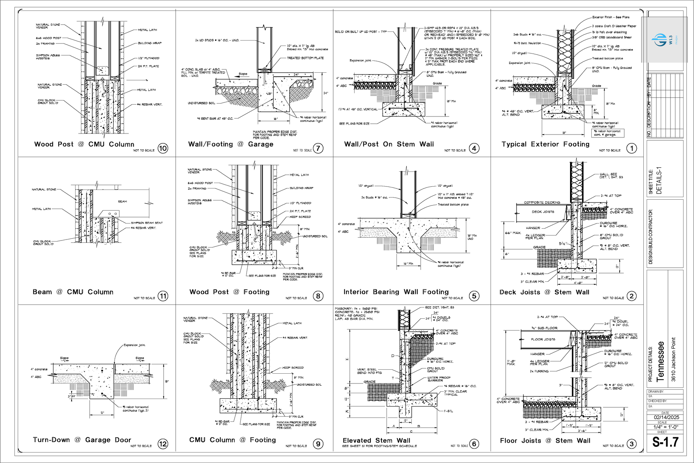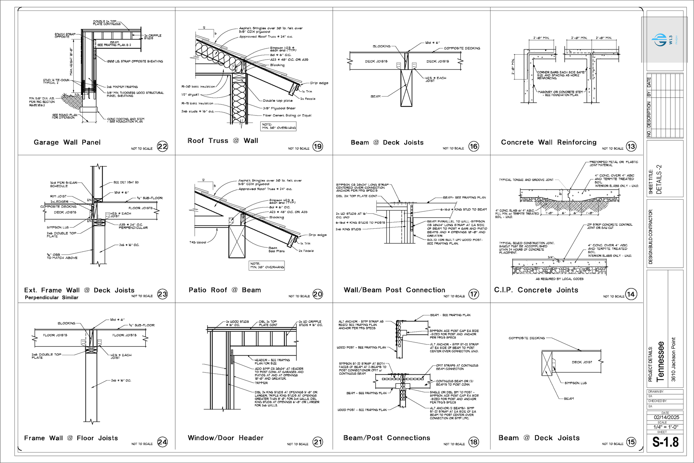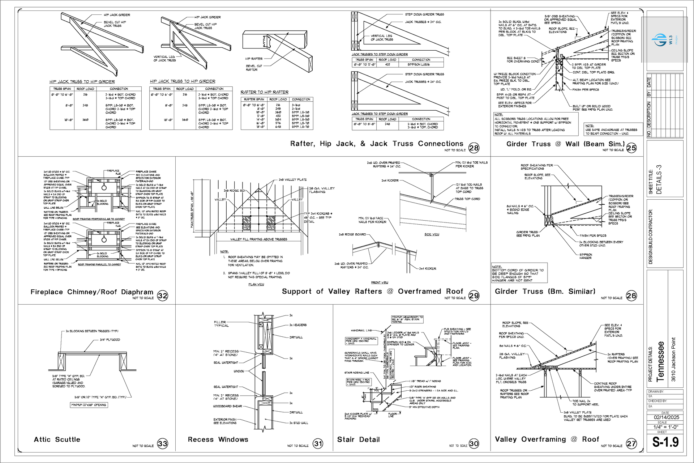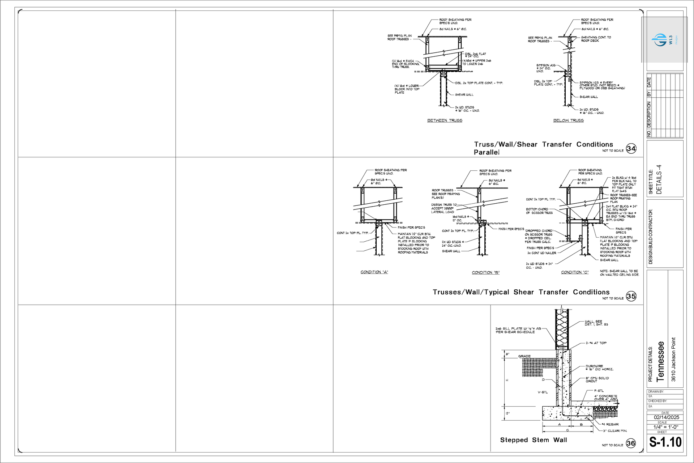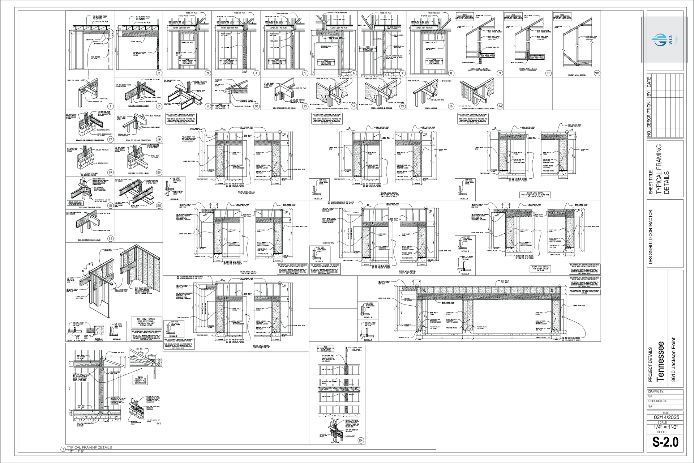Home Specifications
📍 Location: 3610 Jackson Point, Tennessee
🏡 Total Heated Area: 6,140 sq. ft.
- First Floor Living Area: 2,750 sq. ft.
- Basement Heated Area: 2,681 sq. ft.
- Second Floor Heated Area: 709 sq. ft.
- Bonus Room: 502 sq. ft
Key Features:
- Bedrooms: 4
- Bathrooms: 4
- Garage: 34’-10” x 24’-0” with oversized doors
- Great Room: 19’-9” x 18’-5” – spacious and inviting
- Kitchen: 17’-10” x 18’-7” with a walk-in pantry
- Master Suite: 17’-0” x 16’-0” with ample space for comfort
- Dining Room: 17’-9” x 15’-6” – ideal for gatherings
- Living Room: 18’-0” x 12’-0” – cozy and elegant
- Rec Room: 16’-11” x 15’-0” – perfect for entertainment
- Movie/Media Room: 17’-4” x 12’-10” – home theater setup
- Guest/In-Law Suite: 17’-10” x 15’-7”
- Loft Area: 13’-0” x 16’-0” – additional flexible space
- Expansive Outdoor Living:Covered Decks: 71’-0” x 14’-8” & 71’-0” x 13’-2”
- Pergola Deck: 6’-0” x 15’-8”
- Structural Details:Exterior Walls: 2x6 framing
- Interior Walls: 2x4 framing
- Energy Efficiency:Insulation Ratings: R-21 (walls), R-49 (roof), R-16 (crawl walls)
about this project
Nestled in the serene landscape of Tennessee, this beautifully designed 4-bedroom, 4-bathroom residence at 3610 Jackson Point offers 6,140 sq. ft. of heated living space across multiple levels. Boasting an open-concept design, this home features a spacious great room, a modern kitchen with a walk-in pantry, and a dedicated movie/media room for ultimate relaxation.
The master suite provides a private retreat, while additional bedrooms offer ample space for family and guests. Enjoy outdoor living with expansive covered decks, a pergola deck, and breathtaking views. The oversized garage and bonus room add versatility to the layout, while the high-quality insulation and durable construction ensure long-term comfort and efficiency.
Whether entertaining, unwinding, or enjoying nature, this stunning home is designed for luxury and functionality.




