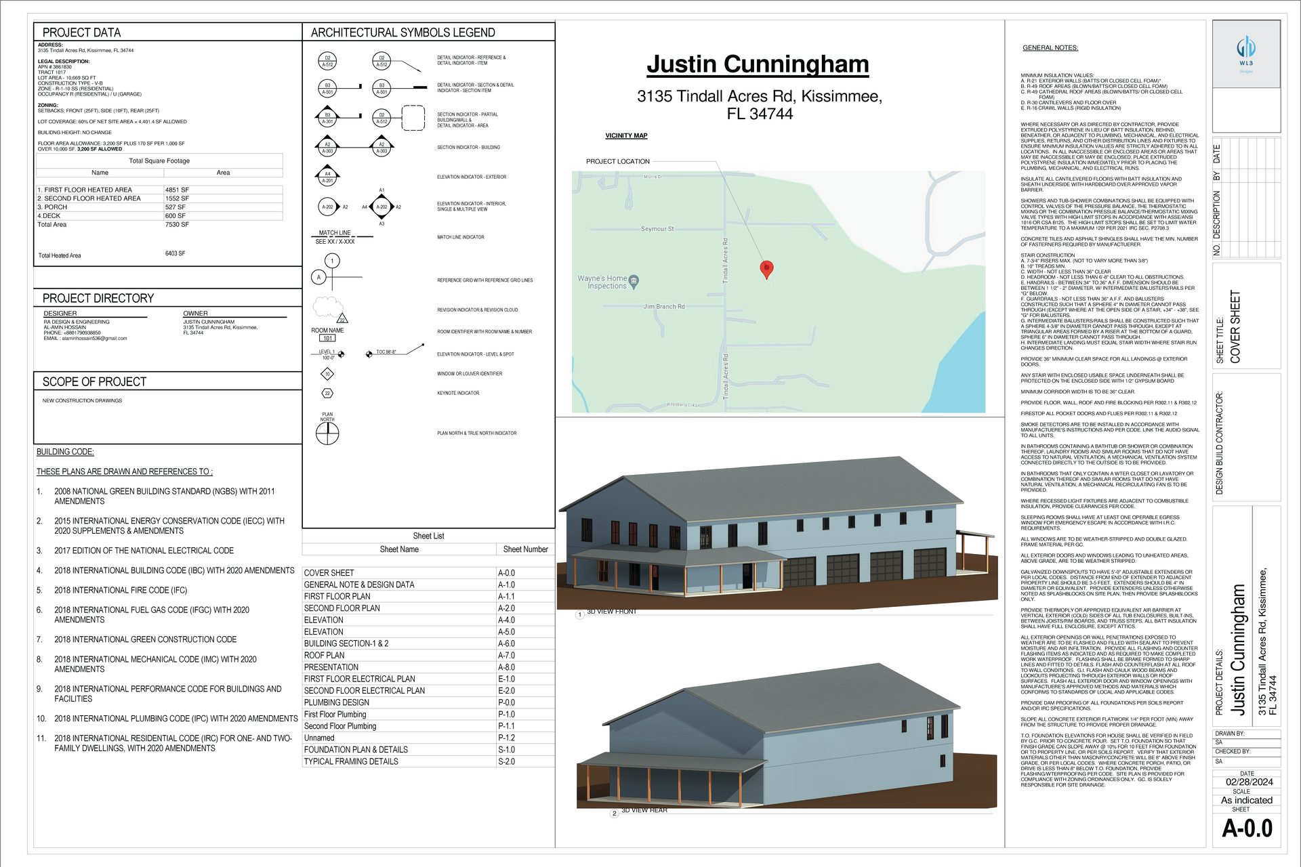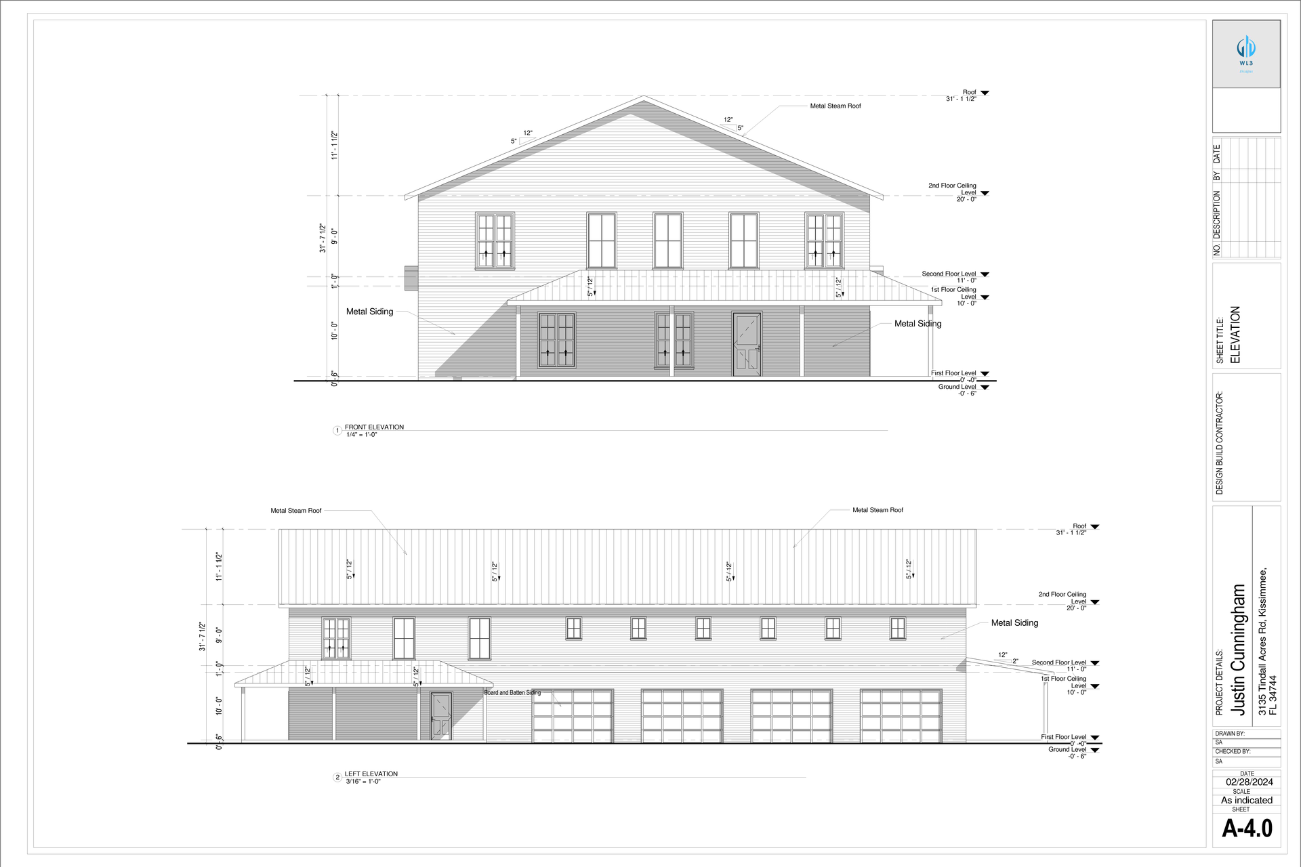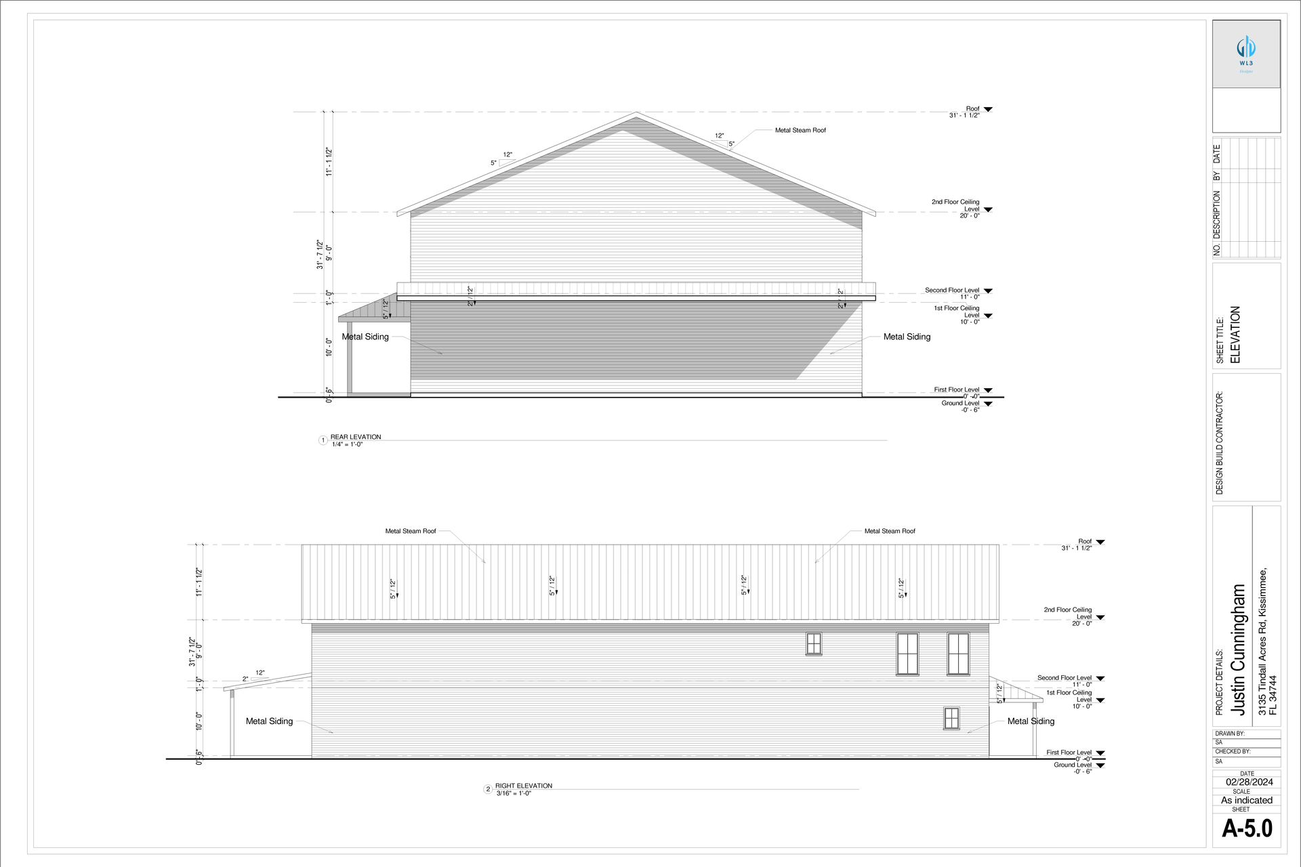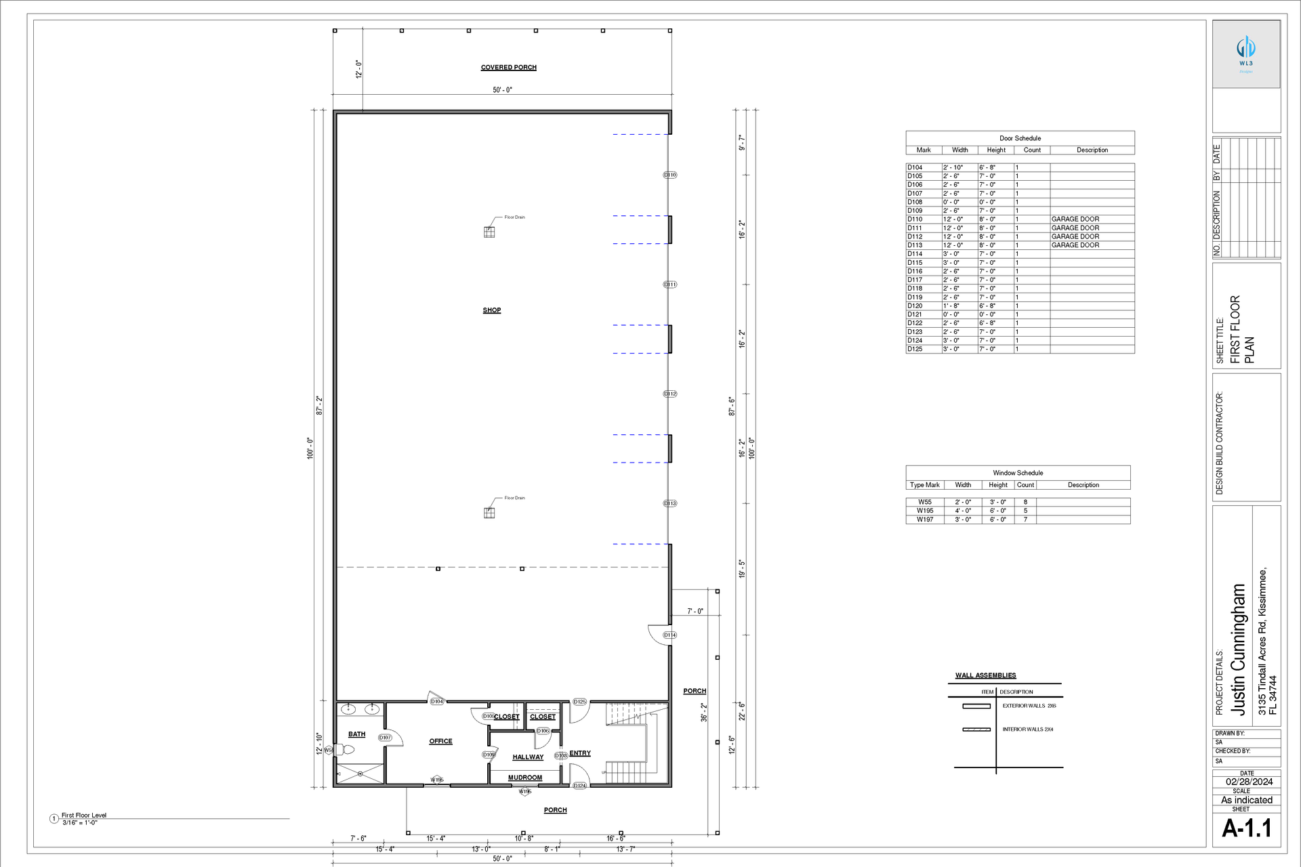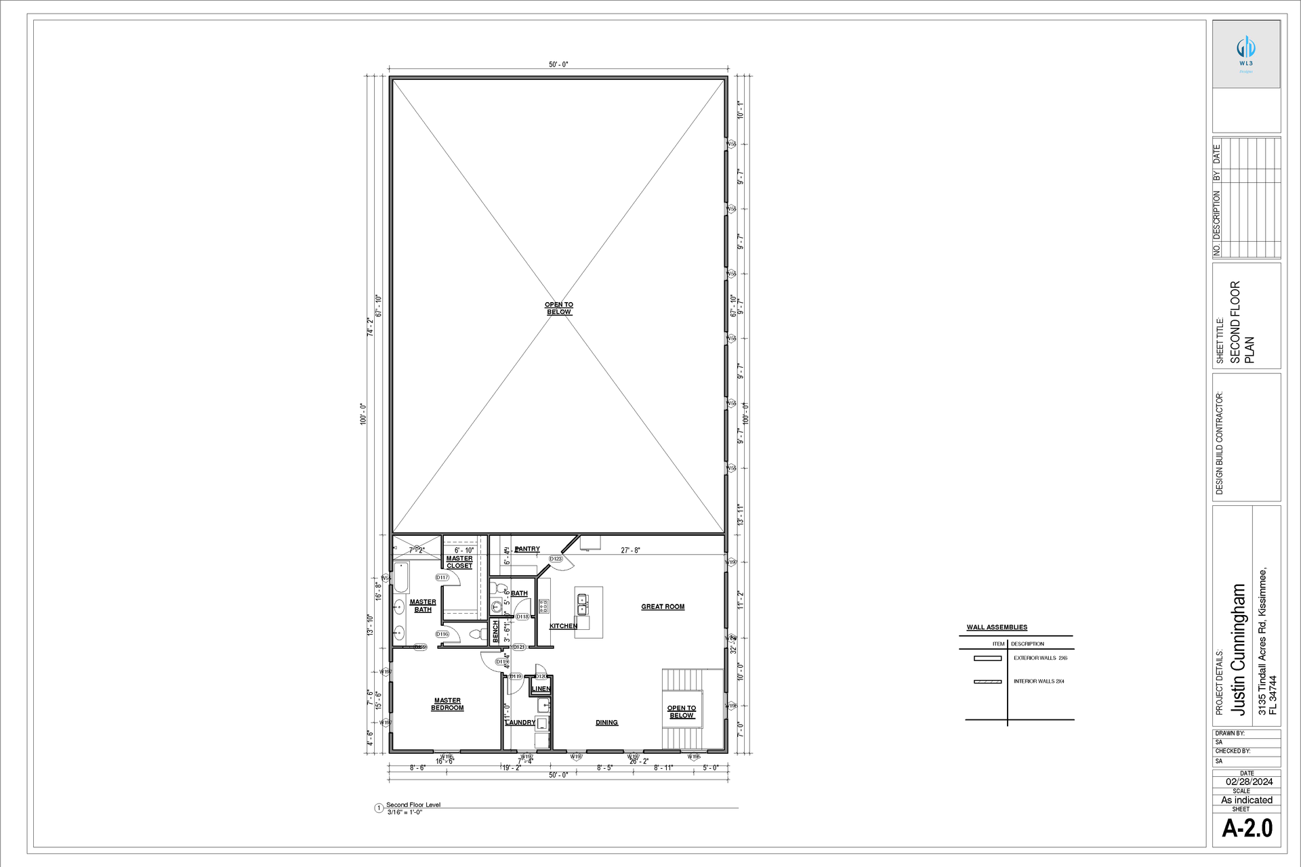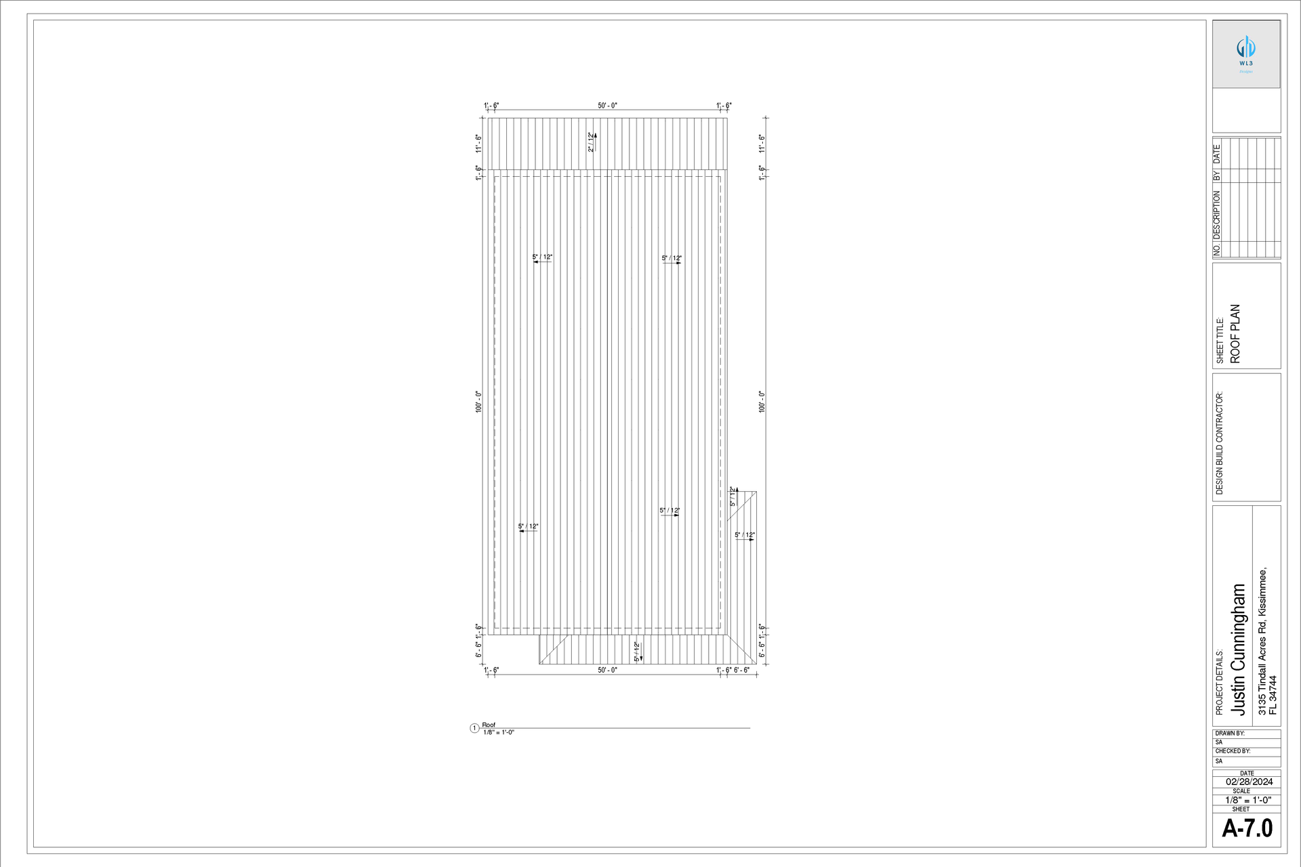Home Specifications
📍 Location: 3135 Tindall Acres Rd, Kissimmee, FL 34744
🏡 Total Heated Area: 6,403 sq. ft.
- First Floor Heated Area: 4,851 sq. ft.
- Second Floor Heated Area: 1,552 sq. ft.
- Porch Area: 527 sq. ft.
- Deck Area: 600 sq. ft.
- Total Area: 7,530 sq. ft.
Key Features:
- Bedrooms: Multiple spacious suites
- Bathrooms: Well-designed and modern
- Master Suite: Includes a large walk-in closet and spa-like bath
- Great Room: Expansive and open layout
- Dining Room: Perfect for entertaining
- Kitchen: Modern design with a walk-in pantry
- Office Space: Dedicated home office
- Laundry Room: Spacious for convenience
- Garage: Large multi-car capacity
- Outdoor Living:Covered Porch & Deck for Relaxation
- Structural & Efficiency Features:2x6 Exterior Walls & 2x4 Interior Walls
- Metal Standing Seam Roof
- Energy-Efficient Insulation
about this project
Nestled in the tranquil surroundings of Kissimmee, FL, this stunning custom home offers an exceptional blend of modern design, comfort, and efficiency.
Spanning 6,403 sq. ft. of heated space, this residence boasts a grand open-concept great room, gourmet kitchen with a walk-in pantry, and a spacious dining area, perfect for hosting gatherings. The luxurious master suite provides a private retreat with a spa-like bath and walk-in closet, while additional suites ensure comfort for family and guests.
Designed with both function and elegance in mind, the home features a dedicated office, a large laundry room, and a spacious multi-car garage. The covered porch and expansive deck offer seamless indoor-outdoor living, perfect for enjoying Florida’s sunshine.
Built with high-efficiency insulation, durable metal roofing, and modern construction, this home is a perfect sanctuary for luxury living in a prime location.




