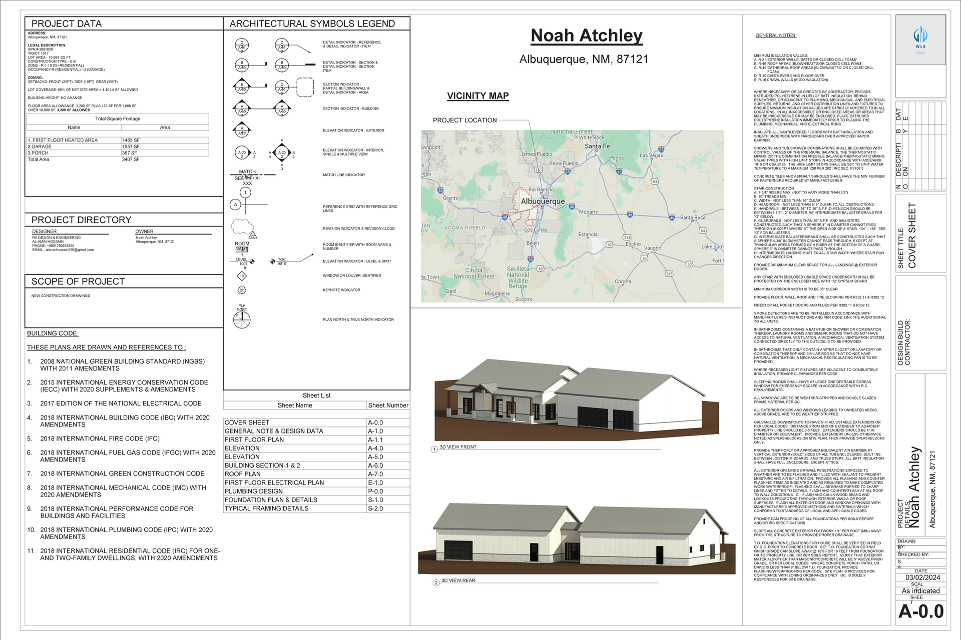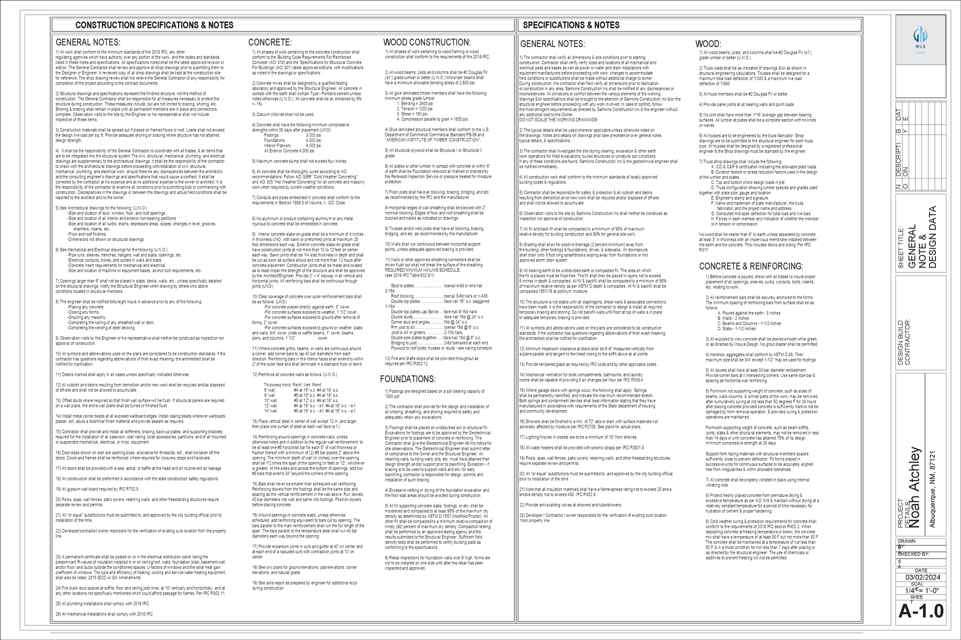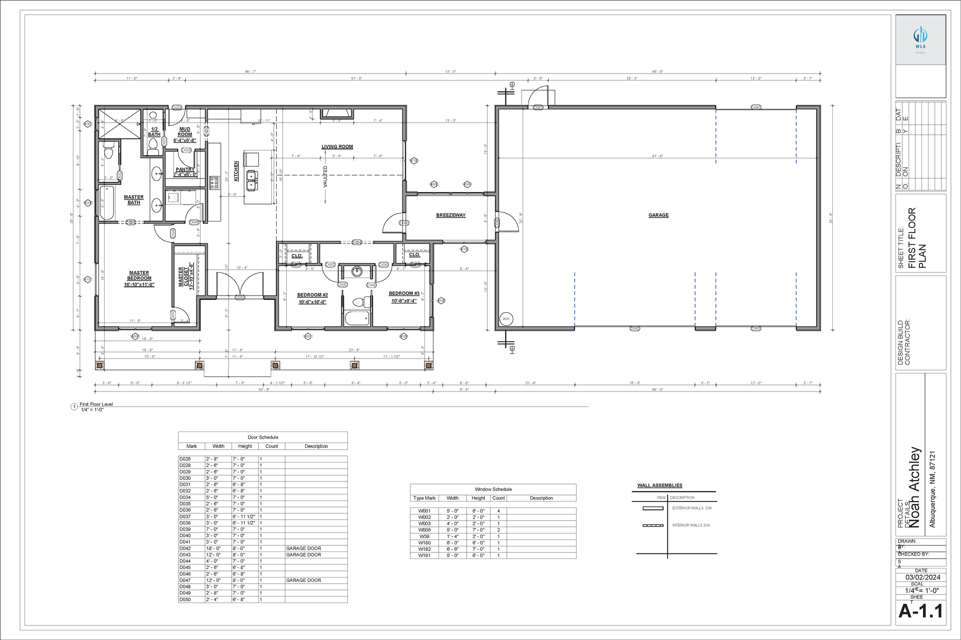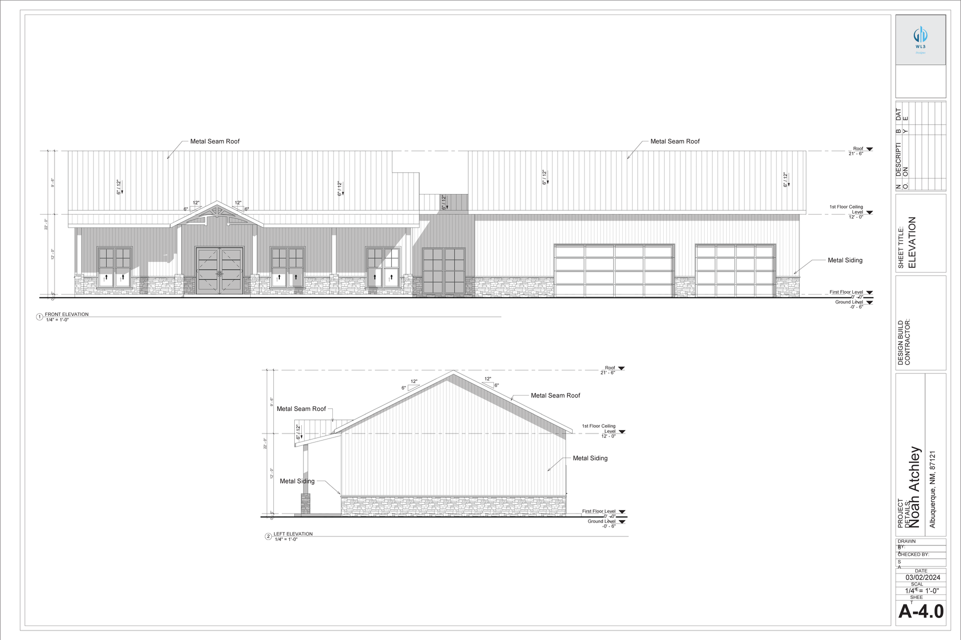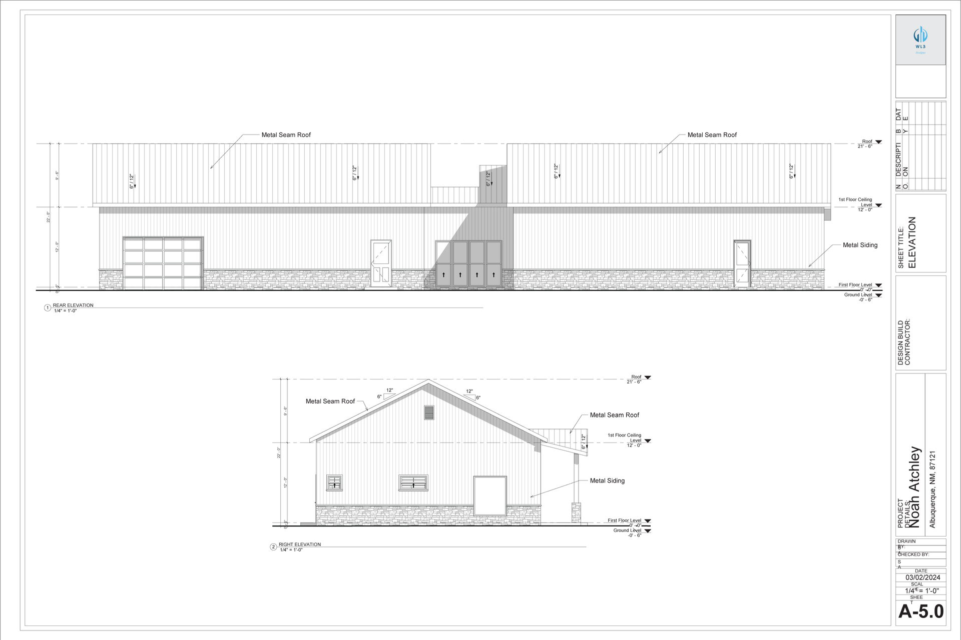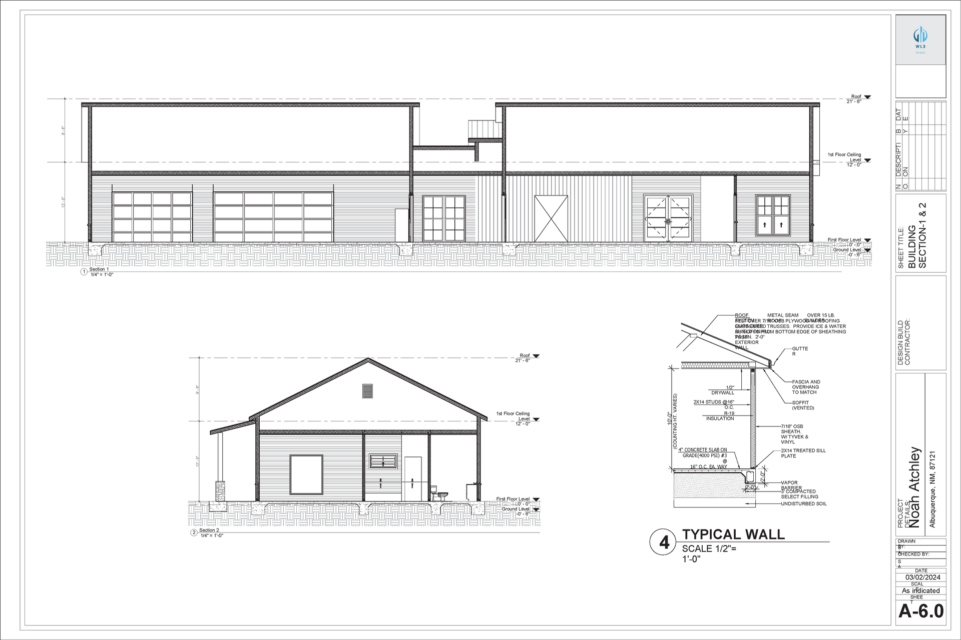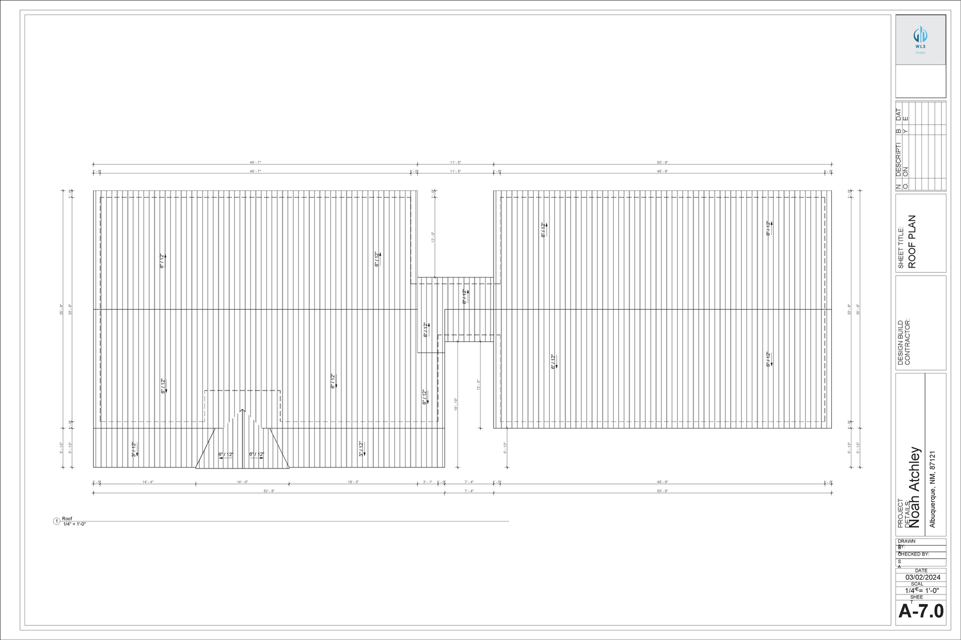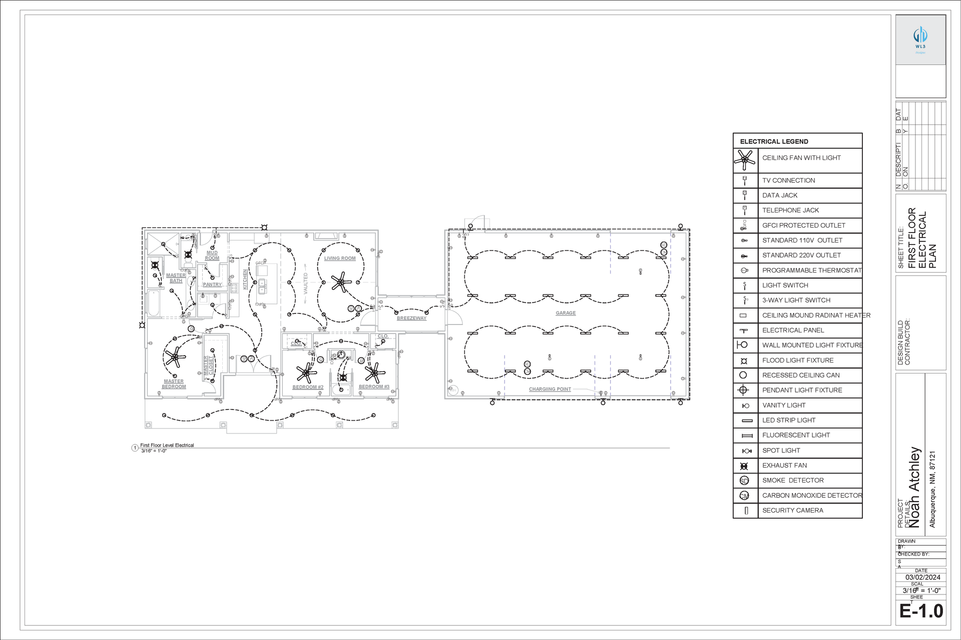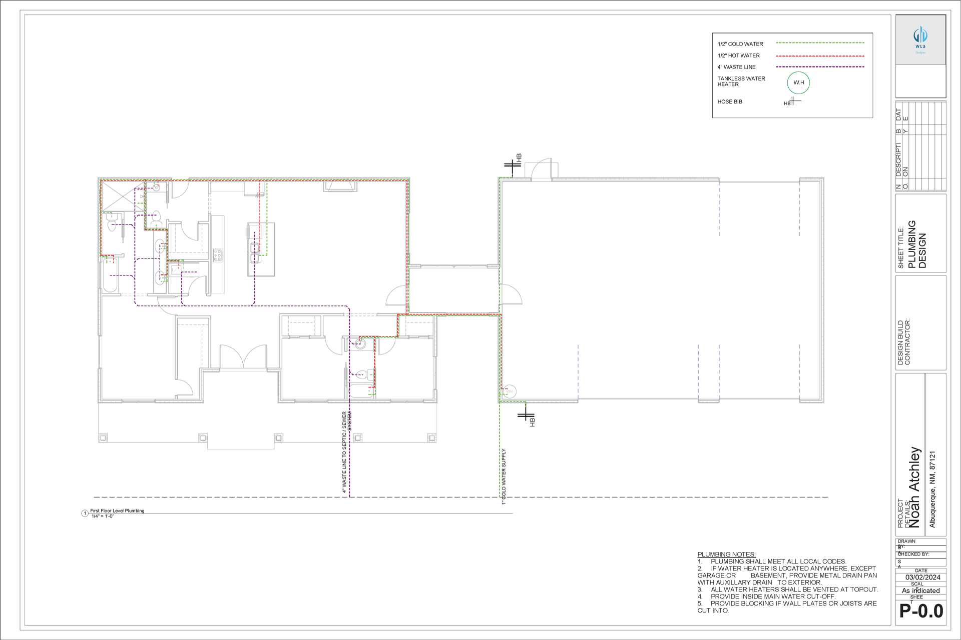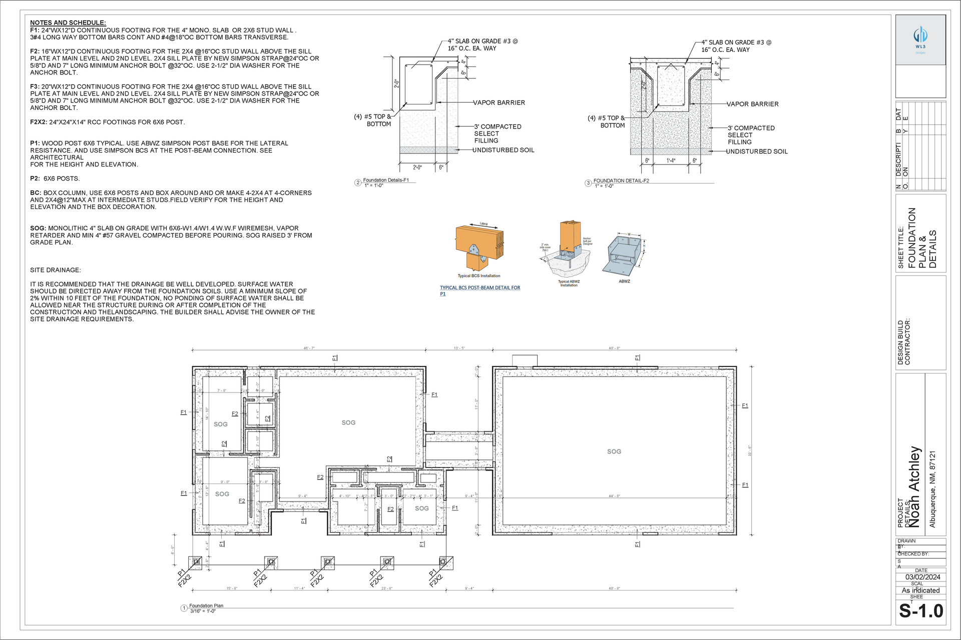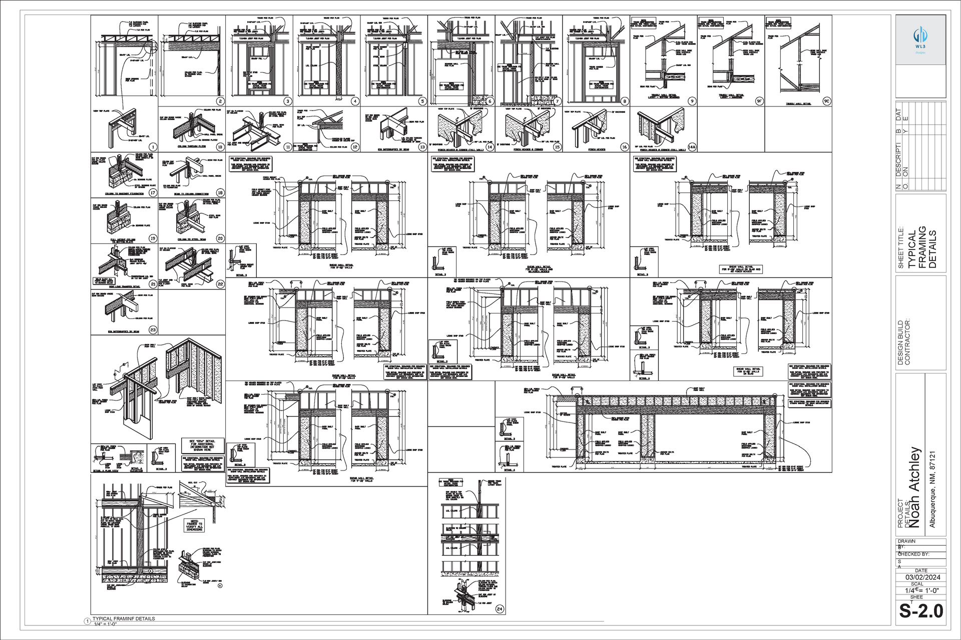Home Specifications
📍 Location: Albuquerque, NM 87121
🏡 Total Heated Area: 1,483 sq. ft.
- Garage: 1,557 sq. ft.
- Porch Area: 367 sq. ft.
- Total Area: 3,407 sq. ft.
Key Features:
- Bedrooms: 3
- Bathrooms: 2
- Master Suite: Includes a spacious walk-in closet and en-suite bath
- Living Room: Open-concept design for entertaining and relaxation
- Kitchen: Modern layout with dedicated pantry space
- Mudroom: Functional entryway for extra storage
- Garage: Oversized 1,557 sq. ft. space with large doors for multiple vehicles
- Breezeway: Connecting indoor and outdoor spaces seamlessly
- Outdoor Living:Covered Porch for relaxing outdoor seating
- Structural & Efficiency Features:2x6 Exterior Walls & 2x4 Interior Walls
- Metal Standing Seam Roof for durability
- Energy-Efficient Insulation (R-21 Walls, R-49 Roof, R-16 Crawl Walls)
about this project
Experience modern living in Albuquerque, NM with this beautifully designed 3-bedroom, 2-bathroom home, featuring 1,483 sq. ft. of heated living space and an expansive 1,557 sq. ft. garage for all your storage and vehicle needs.
The open-concept living area flows seamlessly into a stylish kitchen with a dedicated pantry, creating the perfect space for entertaining and everyday living. The master suite is a private retreat, complete with a walk-in closet and en-suite bath, while the additional bedrooms provide flexibility for family or guests.
A mudroom adds convenience, and the covered porch and breezeway enhance the home’s indoor-outdoor lifestyle. Built with high-quality materials, including a standing seam metal roof and energy-efficient insulation, this home is designed for durability, low maintenance, and year-round comfort.
Perfect for those seeking a functional yet stylish residence, this property is a must-see!




