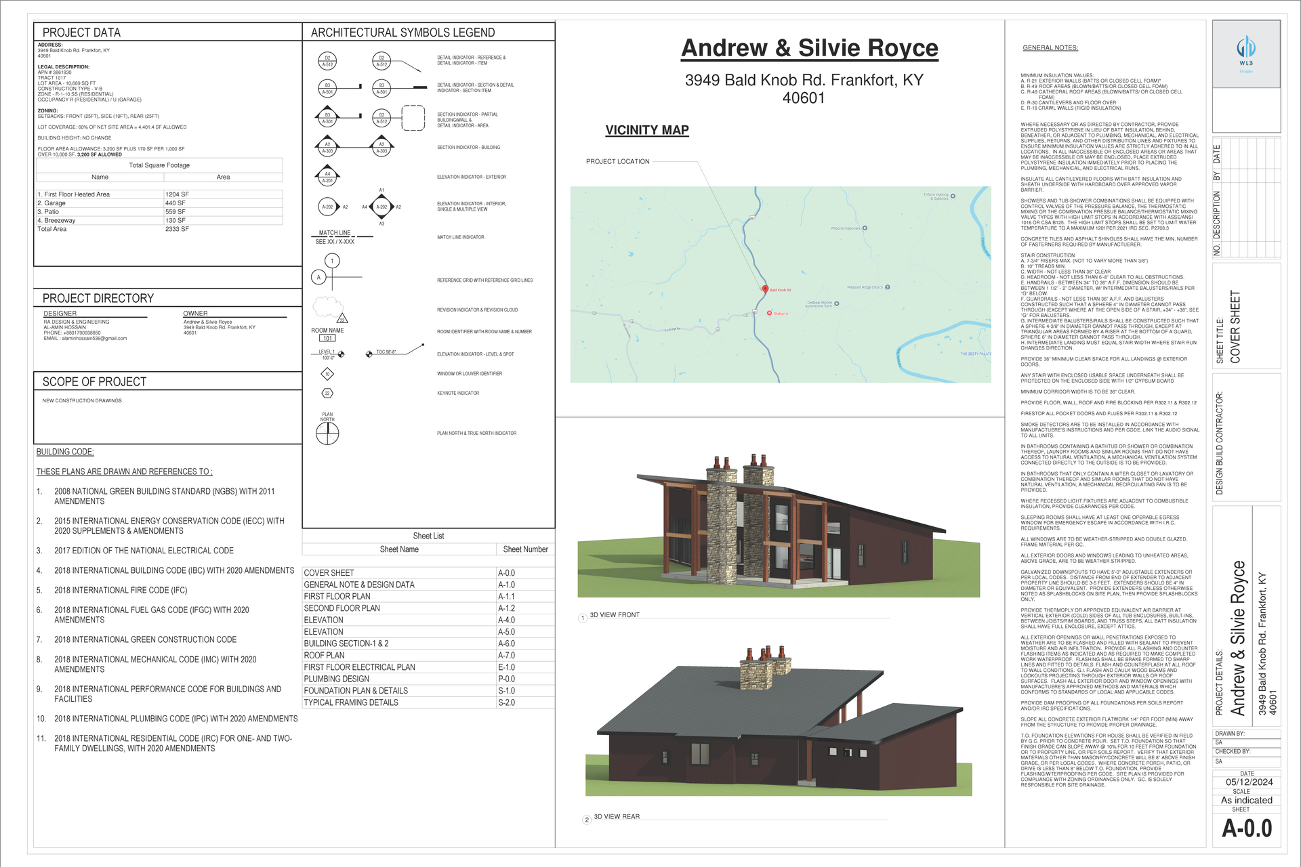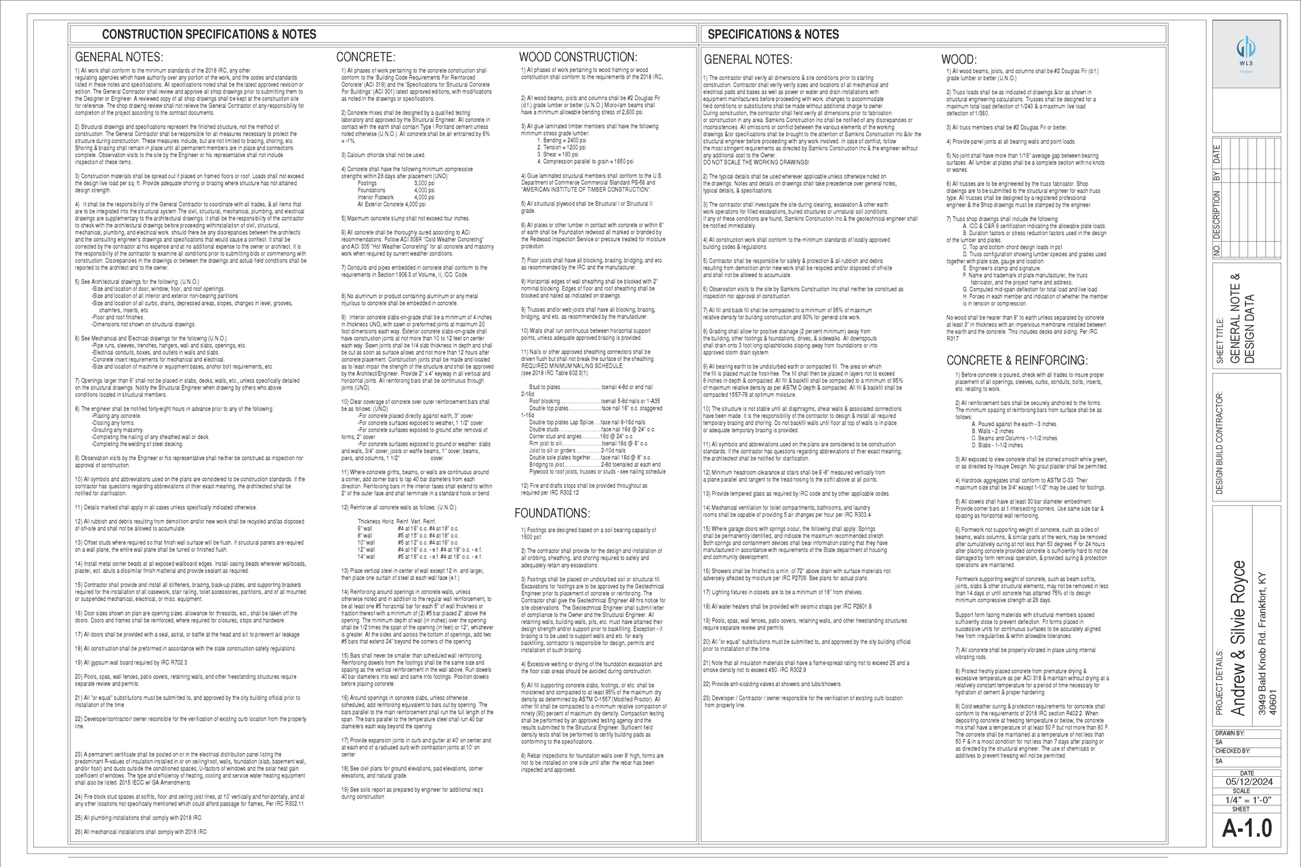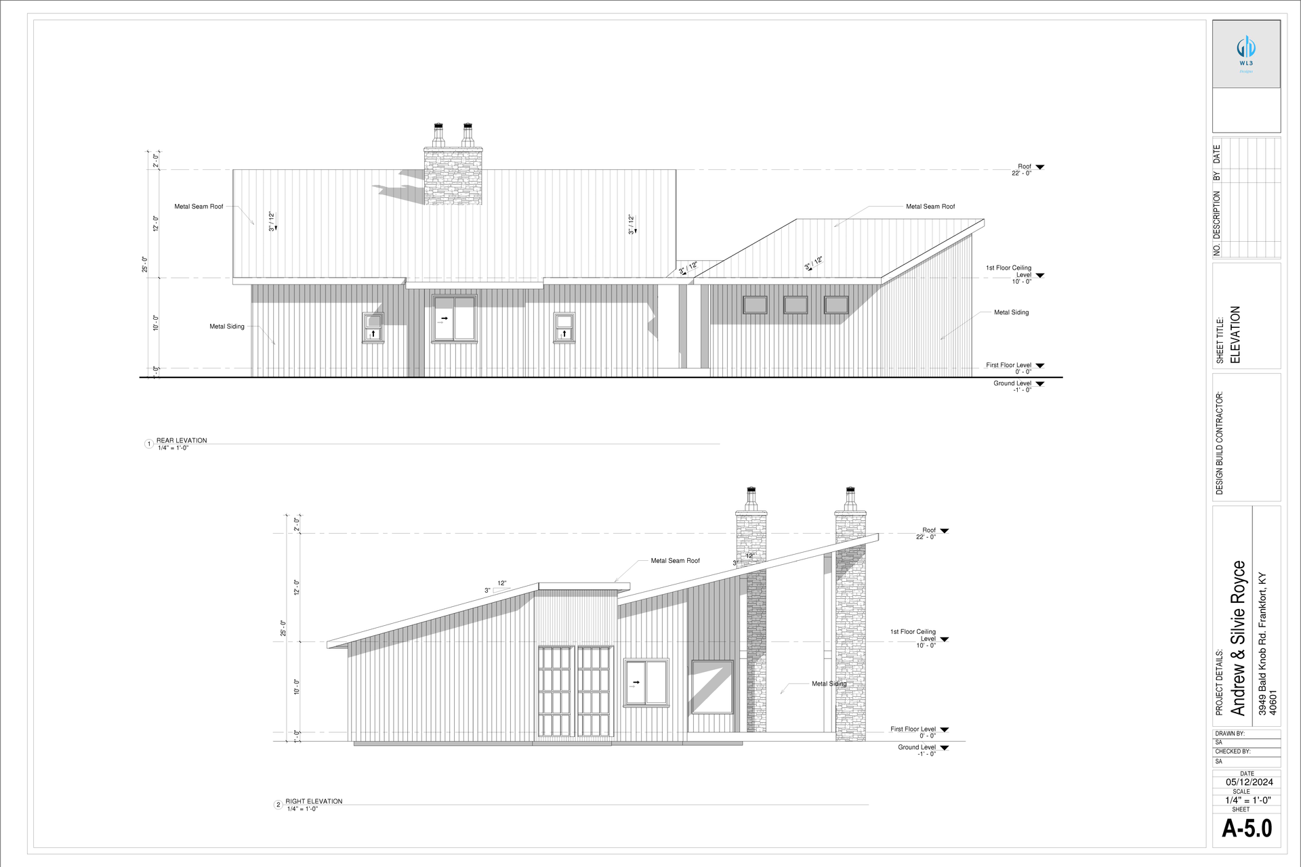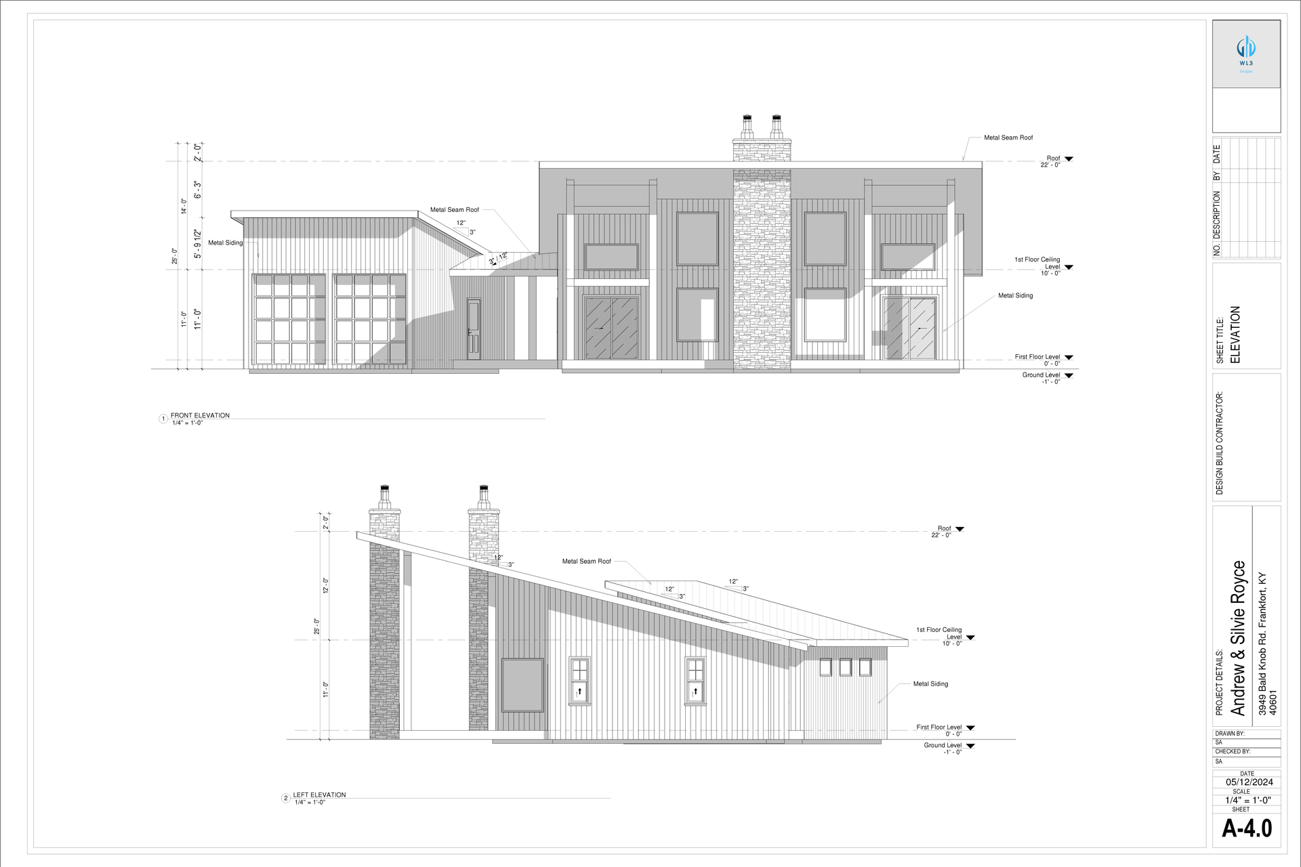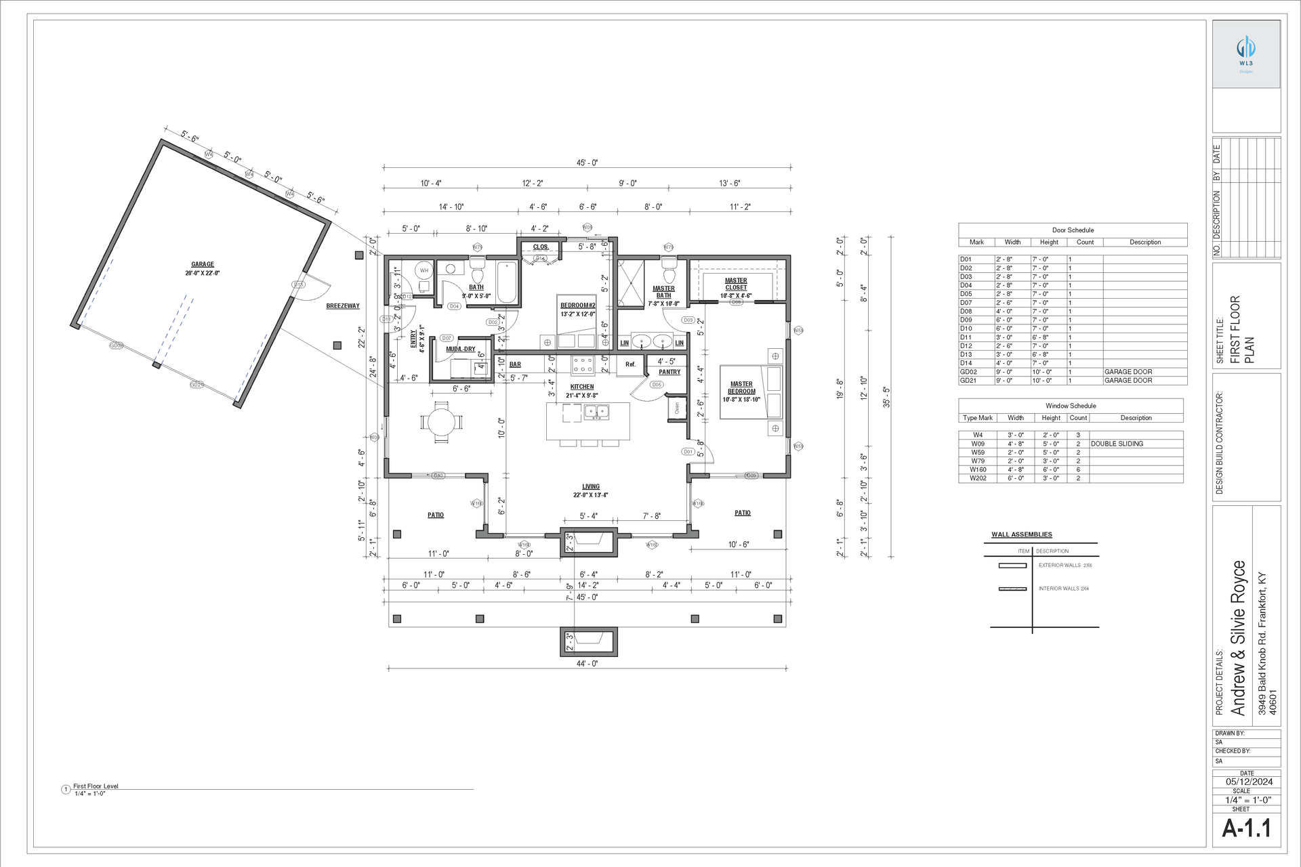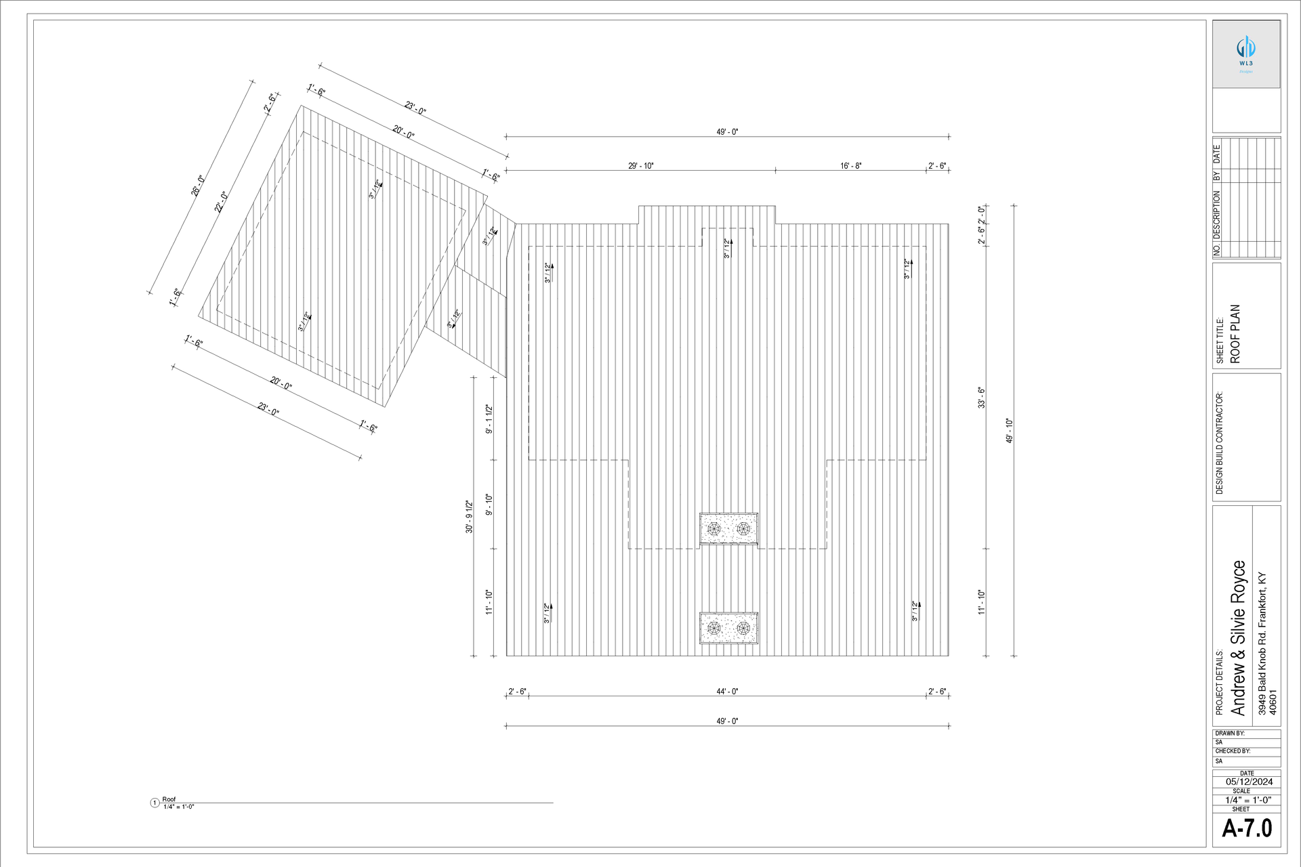Home Specifications
Andrew & Silvie Royce Residence
📍
Location: 3949 Bald Knob Rd, Frankfort, KY 40601
🏡
Total Area: 2,333 sq. ft.
- First Floor Heated Area: 1,204 sq. ft.
- Garage: 440 sq. ft.
- Patio: 559 sq. ft.
- Breezeway: 130 sq. ft.
Key Features:
- Bedrooms: 2
- Bathrooms: 2
- Garage: 20' x 22' with two 9’x10’ doors
- Spacious Living Room: 22' x 13'-4"
- Modern Kitchen: 21'-4" x 9'-8" with pantry
- Master Suite: 10'-8" x 18'-10" with walk-in closet and private bath
- Exterior: Metal siding and standing seam metal roof
- Ceiling Height: 10 feet on the first floor
- Energy Efficiency: Insulated walls (R-21), roof (R-49), and foundation (R-16)
about this project
Nestled in the scenic surroundings of Frankfort, KY, this thoughtfully designed 2-bedroom, 2-bathroom home offers 2,333 sq. ft. of beautifully planned space. Featuring a spacious open-concept living area, a modern kitchen with a pantry, and a luxurious master suite with a walk-in closet and private bath, this home blends comfort and functionality.
The oversized 20’ x 22’ garage provides ample space, while the breezeway and large patio create the perfect outdoor retreat. Built for durability and efficiency, the home boasts metal siding, a standing seam metal roof, and high-performance insulation for year-round comfort.
With 10-foot ceilings, large windows, and quality finishes throughout, this property offers a perfect balance of modern aesthetics and timeless craftsmanship. Whether you’re looking for a peaceful getaway or a stylish forever home, this residence is designed to exceed expectations.




